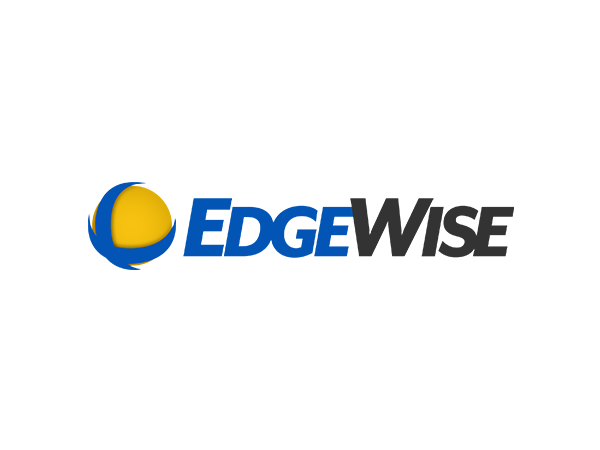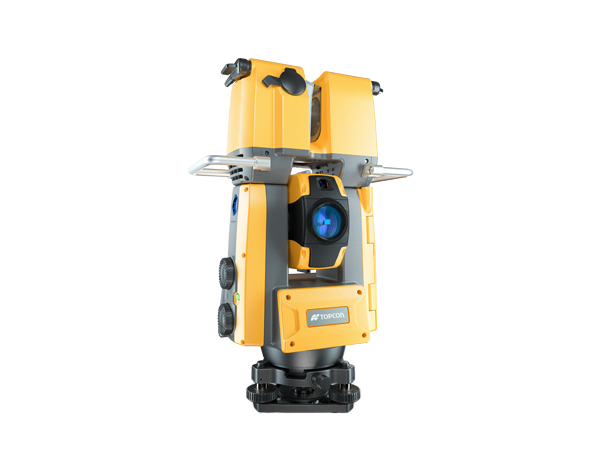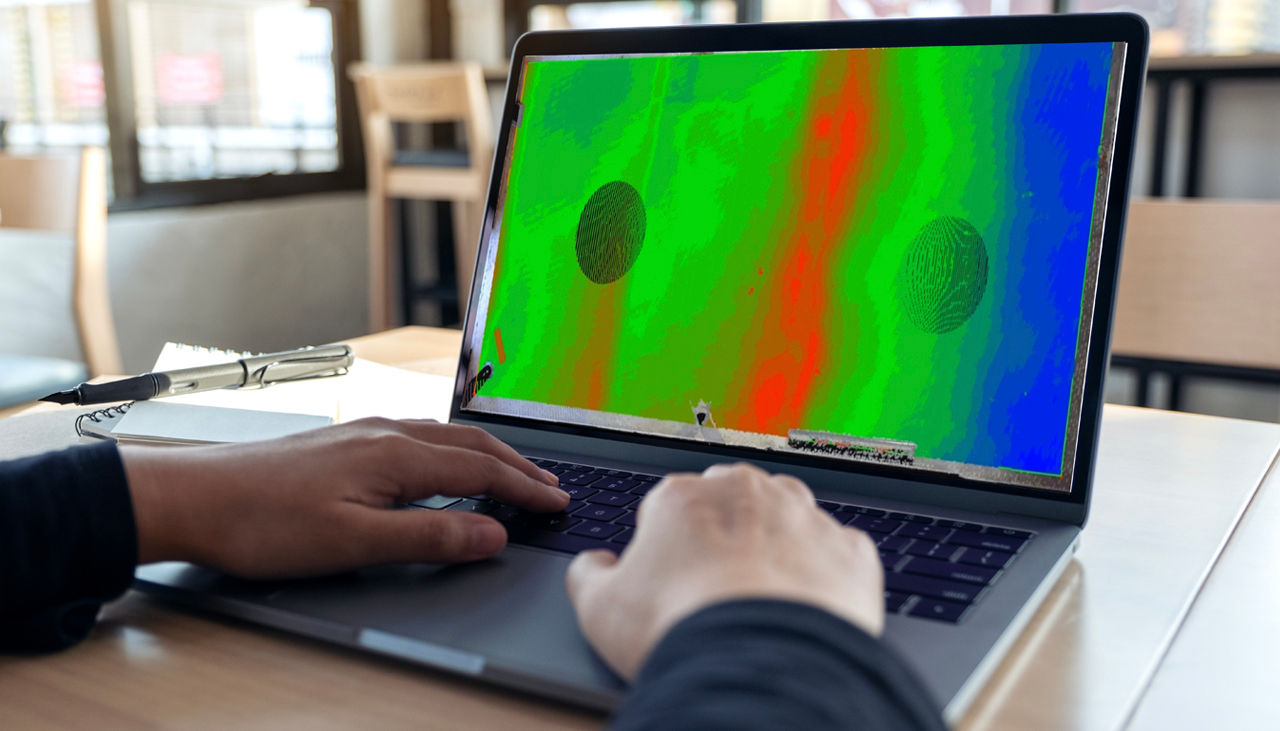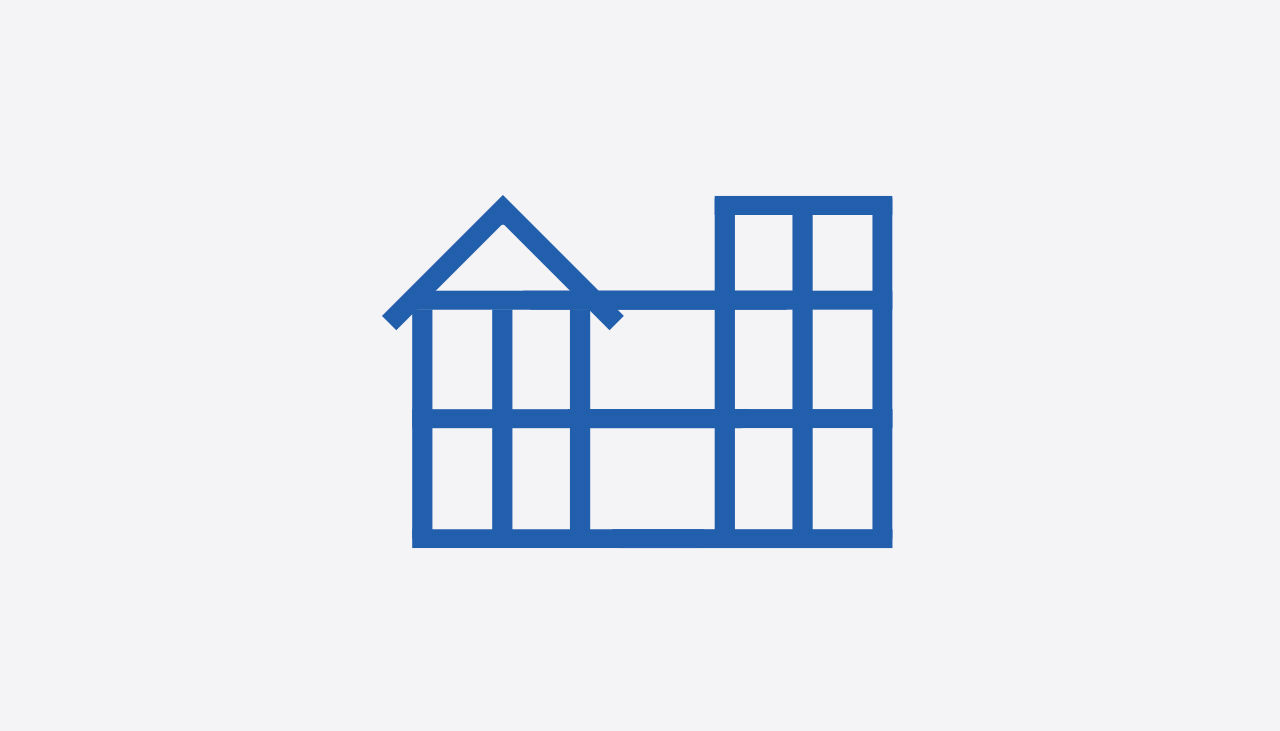SCAN to BIM Solution
Creating as-built BIM models without original drawings
What if you want to renovate or extend an existing building? but the drawing is out of date or missing?
Topcon SCAN to BIM technologies can solve them all!
The combination of our 3D scanner*1 and BIM creation support software strongly assists in the creation of your 3D drawings.
Contents
3D scanner is a non-contact measurement device that emits a laser beam, which uses reflection to measure the distance from the surface of the object as 3D point cloud data. It measures the detailed structure of buildings and plays an important role for productivity improvement in various areas in the construction industry such as the design stage, as-built measurement, planning for renovation and restoration, and quality control during construction.
Effective as-built modeling for extensions and renovations
When you work on extending or renovating of an existing building and the drawing is out of date or missing, you may need to create as-built drawings or models which usually require massive time and efforts to prepare.
Topcon's 3D scanner and advanced software EdgeWise can efficiently create an as-built BIM model of the building. Once you set up 3D scanner, it starts scanning and archives the site as point cloud data*2, millions of coordinated points. EdgeWise recognizes geometrical features from the point cloud and automatically creates BIM models.
 As-built BIM Modeling of Buildings
As-built BIM Modeling of Buildings
Point cloud represents the cluster of 3D point data measured using 3D laser scanners or other means.
The point data contains XYZ coordinates and RGB color values representing the shape, size, distance, position, color and texture of captured objects in the space.
Those types of information are generally brought into CAD or BIM software, and it massively aids simulations through design and construction processes.
Automated Model Extraction for Various Shapes of Building Components
EdgeWise's powerful piping extraction function automatically extracts hundreds of pipes with just a few clicks and generates complementary elbows, following standards in various countries. In addition, the wall extraction function automatically recognizes floor and ceiling heights from scanned data and automatically generates walls, enabling efficient floor plan creation. Furthermore, various models can be created for structural members such as various shapes of steel, square ducts, cable trays and a variety of other components.
They can be imported into Revit as BIM models with attributes and can directly be used for designing.
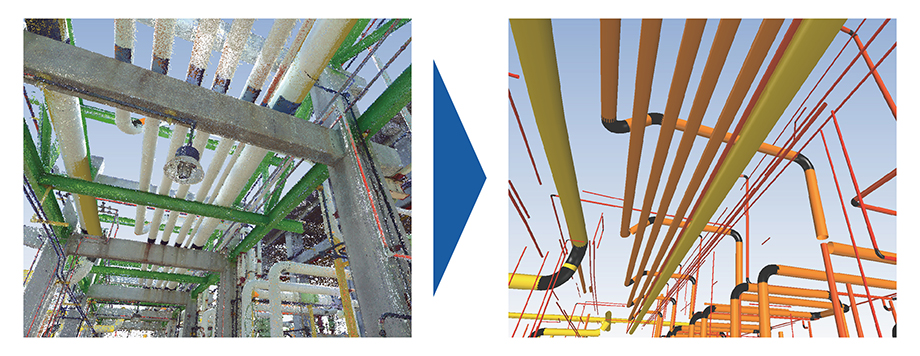 Plumbing
Plumbing
 Structural member
Structural member
 Wall
Wall
 Duct
Duct
Demonstrate its true value in combination with Topcon's 3D scanner
Topcon's GTL-1200 total station equipped with a 3D laser scanner can be used for measuring the reference points of the site or building in order to record the geographical relationship while scanning. This allows multiple data across rooms and floors to be combined quickly and accurately.
Since GTL-1200 defines precise positions where the scans are shot from, the point clouds will be shown in the exact same place on the drawings. This function can maximize the potential of point clouds in extension and renovation planning.
 Measuring reference points on site with a total station
Measuring reference points on site with a total station
 Scanning entire spaces
Scanning entire spaces
 High-precision and speedy registration
High-precision and speedy registration
 Can match the positions of each data
Can match the positions of each data







