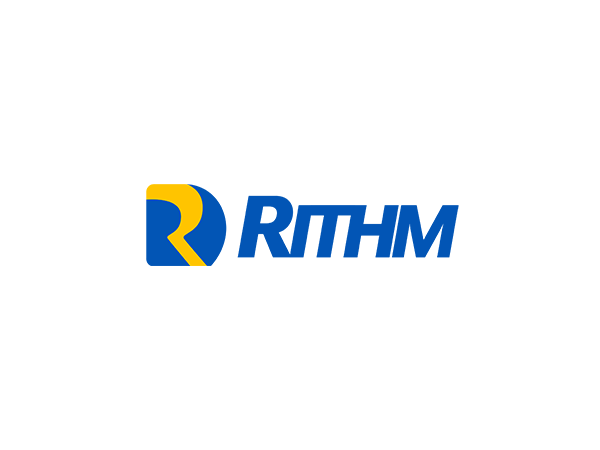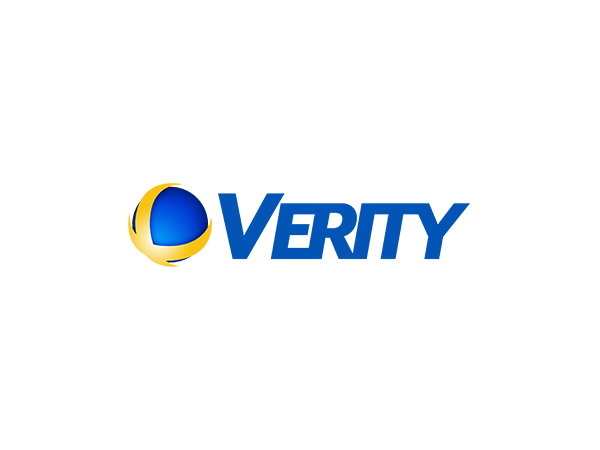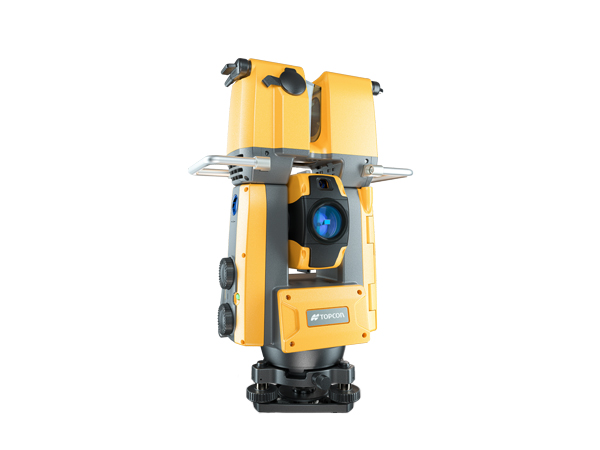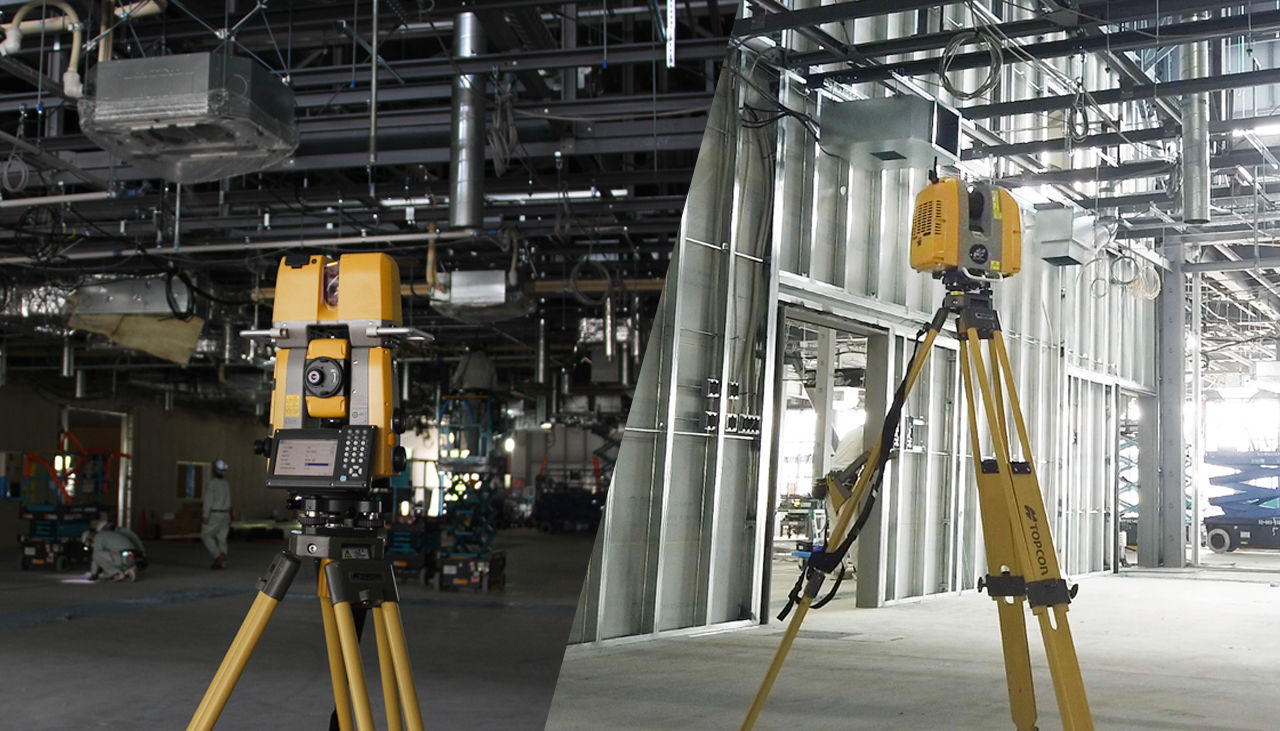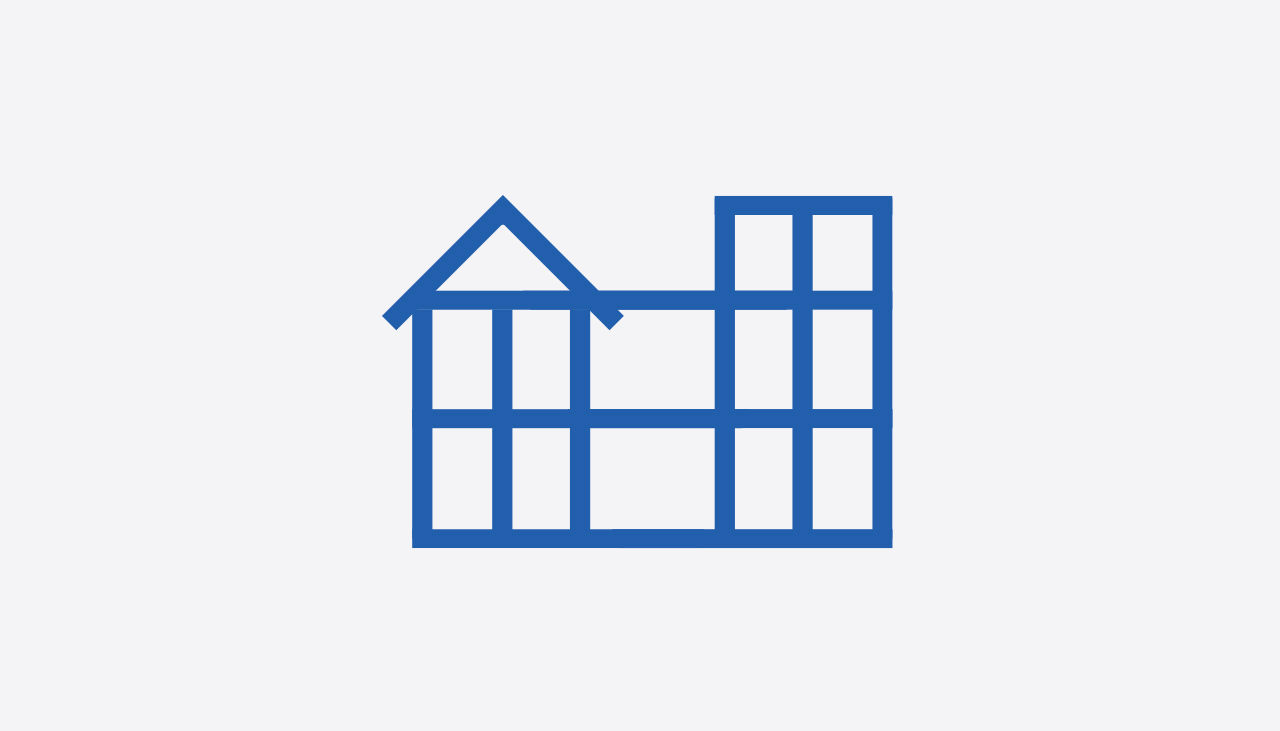Building Inspection Solution
Inspect Floors and Entire Spaces All at Once
Checking the flatness of concrete floors and the installed structural members is a tedious and time-consuming task.
With Topcon's 3D scanner and software, verification of floor flatness and structures will be done at once.
By scanning whole bunch of objects in space, literally it improves the productivity and quality since it captures objects as surfaces rather than single points, and the data can directly be used for total inspections and floor flatness inspection.
Contents
Visualize unevenness - Flatness analysis of concrete floors
“Rithm“ software provided by ClearEdge3D in the U.S, makes flatness evaluation of concrete slabs super easy.
When the scanned point cloud data is analyzed on “Rithm”, the unevenness of the floor is visualized by heatmap.
Compared to the conventional inspection checking in every few meters with an optical level, this method saves an overwhelming amount of time and improves quality by showing its result as a surface.
 Measurement using levels and handwritten forms → Scanning and software analysis results
Measurement using levels and handwritten forms → Scanning and software analysis results
New inspection method to compare scanned data with designed BIM models
You can ensure that the construction is being carried out as planned and that components are installed as designed.
The point cloud* data scanned from the site space and the BIM models used in the design are analyzed and compared by "Verity" software developed by our American group company ClearEdge3D.
By preventing human errors such as oversight from construction management and design supervision, "reworks", that can cause enormous cost increases and construction period delays, can be avoided.
 Analysis of presence and deviation of installed materials
Analysis of presence and deviation of installed materials
 Color coded results will be shown
Color coded results will be shown
Point cloud represents the cluster of 3D point data measured by 3D laser scanners or other means. The point data contains XYZ coordinates and RGB color values representing the shape, size, distance, position, color and texture of captured objects in the space.
Those sorts of information are generally brought into CAD or BIM software, and it massively help simulations through design and construction processes.
Collaborate with a high performance scanner for building construction inspection
GLS-2200 is a high-precision scanner ideal for millimeter-accurate inspections of construction, such as floor flatness inspection, as-built and component installation.
Compared to the previous model, the accuracy reached to 1 mm (σ) and can generate clear 3D point cloud data with HDR imaging.
The scanner is used not only for inspections, but also for surveying the land in construction, and for as-built surveying of exteriors and interiors during renovations and remodeling.








