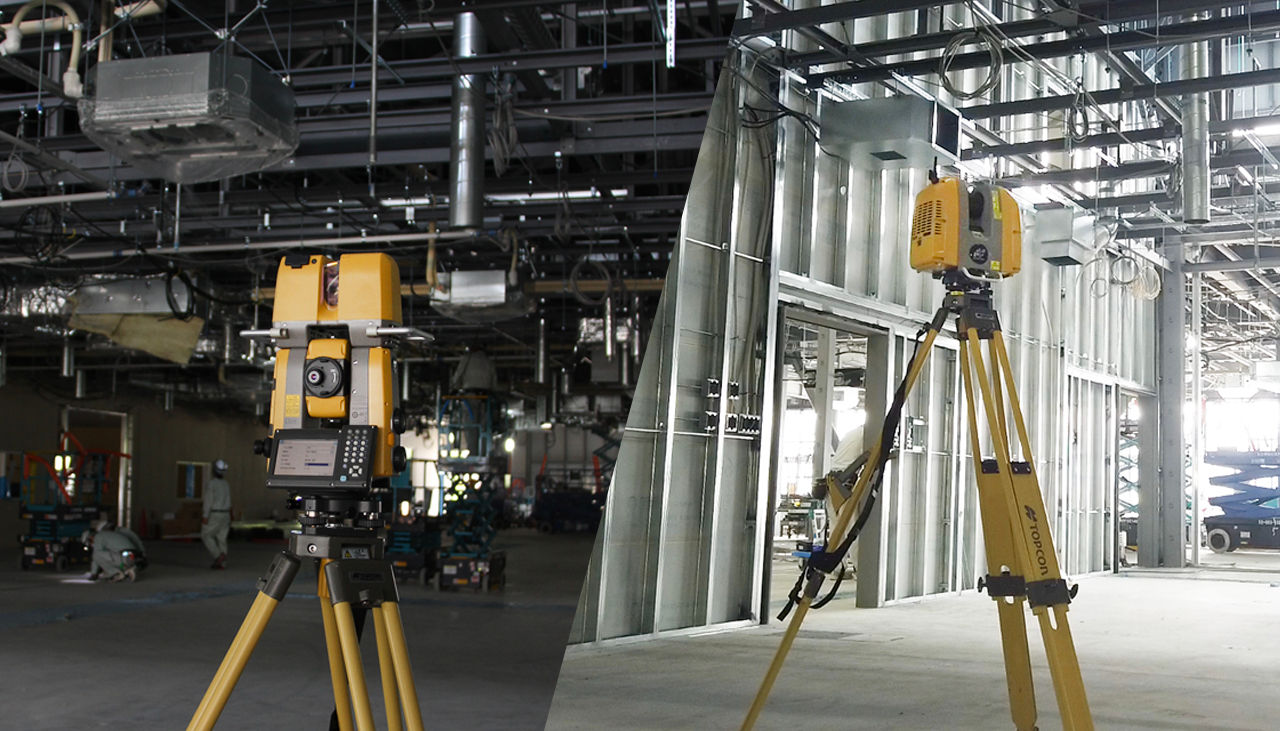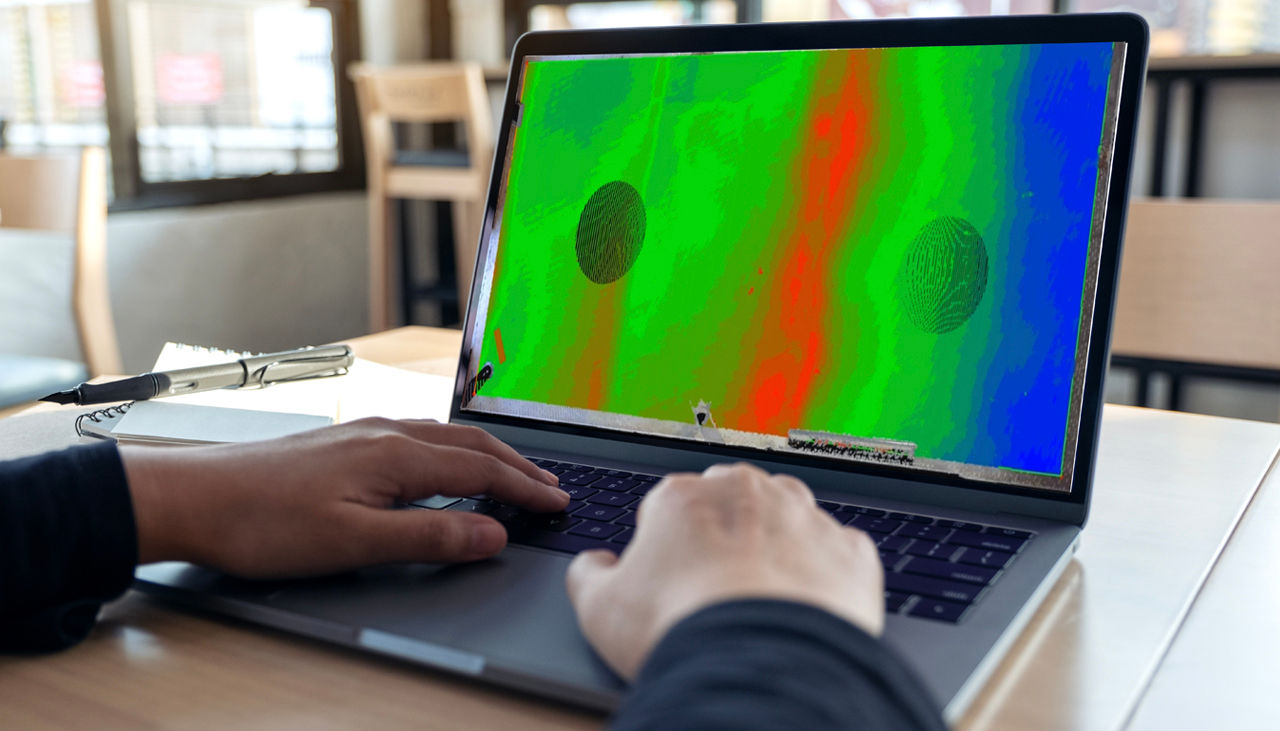What is Digitization of Building Construction?
Our initiatives in digitization of building construction through ICT technology.
The Cabinet Office has set a goal of 20% productivity increase in the construction industry by 2025 under “Society 5.0”※.
Under such circumstances, "factorization of construction" is underway to centrally manage the construction workflow.
In the field of building construction, the utilization of BIM (Building Information Modeling) is aimed at efficient management by linking design (virtual) and construction sites (real) through 3D data which creates a digital twin.
Topcon is working on to realize the DX revolution at construction sites by bridging the design and construction processes with solutions such as 3D digital surveying and ICT automated construction systems.
※ Society 5.0 : "A human-centered society that balances economic advancement with the resolution of social problems by a system that highly integrates cyberspace and physical space."
Topcon Case Study
DX (Digital Transformation) revolution of Building Construction Sites
“Topcon Optonexus, New plant construction project”
Topcon, Digital Construction Case Study on Construction Sites "BIM evolutionary theory ~ possibilities demonstrated by ICT”
Topcon Corporation and Daiwa House Industry Co., Ltd. have realized a "digital twin at the construction site” by introducing advanced technologies from both companies in the construction of Topcon Optonexus Co., Ltd.’s advanced optical components plant (Tamura City, Fukushima Prefecture), which was completed in October 2020, starting with in the process of BIM-based design and continuing through site survey, foundation work, steel-frame work, main construction, exterior work and more.
Here, we introduce some examples of digital construction implemented in the construction process as a path to completion of the project.

Example of major digital construction
Surveying Process
Marking with 3D digital surveying equipment
Construction process
Quality uniformity and process management of work through ICT automated construction systems
Inspection Process
Quality check by 3D laser scanner
Workflow and solution


Construction management planning using BIM models
Create 3D model using BIM, make drawings, and insert information to realize construction planning and progress management.


Site preparation using ICT construction equipment
By using ICT construction machine (dozer), the construction period is significantly shortened because there is no need to install piles or check the height of the piles.


Pile centering work by using “Layout Navigator”
Previously a maximum of about 150 pile centering was performed by two people per day, and now a maximum of 300 pile centering is performed by a single person.

Depth control in excavation work using ICT construction machine
In the past, height control was done by two people after excavation and leveling, but by using ICT construction machinery for height control, the number of times of checking work was greatly reduced.


Erection work of steel frame using "Layout Navigator”
Previously this work was performed by two theodolites from two different directions, and now a single layout navigator can be used to check the position in real time.


Ground foundation by ICT construction machinery
Since the finishing accuracy of the foundation affects the finish of the floor concrete, the use of ICT construction machinery has enabled unprecedented finish accuracy.


Verification of flatness by using Laser scanner
Previously the area was managed only at a pitch of 3m, and it is now managed by point clouds by utilizing the laser scanner.

Marking on floor concrete using “Layout Navigator"
The conventional analog work of using a steel tape and an ink pot has been digitized using the layout navigator to improve the accuracy of the work.


Management of MEP components using the laser scanner
3D measurement with the laser scanner can preserve evidence of the work before the components are hidden by ceilings and walls.

Comparison of design data and point cloud data
Comparing the point cloud data acquired by the laser scanner with the design data allows to extract changes and feed back to the as-built drawings.


Landscaping work using ICT construction machinery
Parking lots and other landscaping works can also be finished quickly and neatly by utilizing ICT construction machinery.


Completion of construction









